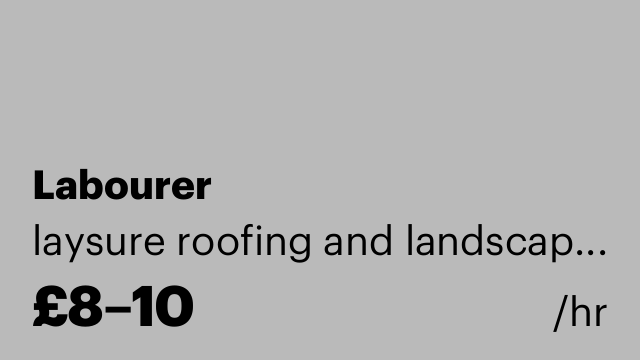Head of Facilities Management - can be based anywhere - travel will be required
13 days ago
Maidenhead
My client, a leading property and facilities management group, is seeking to hire a head of operations and facilities. This role ensures that all centres are safe, compliant, and consistently customer-ready. This is a permanent role. The company is open on location as the incoming Head of Operations and facilities will have to travel to various sites across the UK each week. Additionally, there will be the opportunity for some days spent working from home. The position provides leadership to the ESG and Data Protection Officer, Regional Operations Managers, and the Compliance Manager. It is responsible for setting operational standards and assurance frameworks, overseeing maintenance from minor works through to more complex technical projects, managing operational expenditure, and delivering clear performance insight and assurance to senior leadership and the Board. For further details, please apply using the link. Key Responsibilities Portfolio Management • Lead the operations, maintenance, and site standards strategy across the entire property portfolio, ensuring all centres are safe, compliant, and customer-ready., • Manage and hold Regional Operations Managers accountable for site condition, standards, and operational delivery., • Ensure supply chain partners are suitably qualified and experienced in maintaining large, complex, and continuously occupied (24/7) premises., • Provide direct line management to the Compliance Manager, ensuring robust Health & Safety governance and full statutory compliance., • Ensure all facilities provide a safe working environment for occupiers, staff, and visitors., • Establish and maintain centralised repositories covering landlord and occupier statutory responsibilities, maintenance records, testing certifications, and compliance documentation., • Ensure all centres meet or exceed UK legislative and regulatory standards, alongside internal Health & Safety requirements, with clear risk mitigation and escalation frameworks., • Act as the Responsible Person for professional estates and facilities management, advising the Board on operational risk exposure and mitigation strategies. Standardisation and Performance • Define, implement, and enforce consistent operational and facilities standards across the portfolio, strengthening accountability at Business Centre Manager level., • Strengthen risk management frameworks, prioritise operational workstreams, and embed whole-life costing principles including asset management, total cost of ownership (TCO), and lifecycle replacement planning., • Ensure all employees and contractors are appropriately trained, accredited, and competent for their responsibilities. Maintenance • Own and deliver the Planned Preventative Maintenance (PPM) programme, reactive maintenance services, and annual minor works plans in line with business priorities., • Develop, manage, and control Operations Opex, asset repair, and minor works budgets, ensuring expenditure is transparent, planned, and delivers year-on-year value., • Collaborate with Procurement to design and implement a robust supplier strategy for Operations. Systems and Contractor Management • Oversee the Computer-Aided Facilities Management (CAFM) system, including helpdesk operations and scheduling, ensuring effective prioritisation, tracking, and reporting of works., • Ensure the CAFM system captures all operational activity at site level and provides the wider business with meaningful, standardised insight through defined SLAs and KPIs., • Lead supplier and contractor strategy in partnership with Procurement, including appointment, performance benchmarking, internal audits, pricing framework reviews, and quality assurance. Collaboration and Support • Work closely with Head Office teams and Regional General Managers to support cost forecasting, critical repairs, and customer-impacting works, ensuring prioritisation aligns with operational and financial objectives., • Act as the subject matter expert (SME) for property operations, advising senior leadership and the Board on portfolio condition, risk profile, and strategic improvement opportunities. Team Development • Build and maintain a high-performing Operations function through clear accountability, coaching, and structured performance management., • Review and evolve regional support structures in line with portfolio growth and organisational change., • Degree educated or equivalent professional experience., • Ideally BIFM or RICS accredited., • Senior leadership experience managing multi-site operations teams across regional and specialist functions., • Strong working knowledge of UK Health & Safety legislation and statutory compliance within property or facilities environments., • Proven track record of setting and embedding operational standards across a multi-site portfolio., • Extensive estates and facilities management expertise, with credibility advising internal and external stakeholders., • Commercially astute, with experience managing Opex, asset repair, and minor works budgets., • Demonstrated expertise in planned and reactive maintenance models and contractor-led delivery structures., • Strong knowledge of construction project management and controls., • Experienced in goods and services procurement, including tendering, contract negotiation, and award processes., • Skilled in supplier performance management and benchmarking., • Experience owning and optimising CAFM systems and operational reporting frameworks., • Confident working with senior leadership and Boards, providing clear insight and assurance., • Proven ability to build and lead high-performing teams, including outsourced service models., • Excellent communication, stakeholder management, and influencing skills., • Strong analytical capability and IT proficiency.





